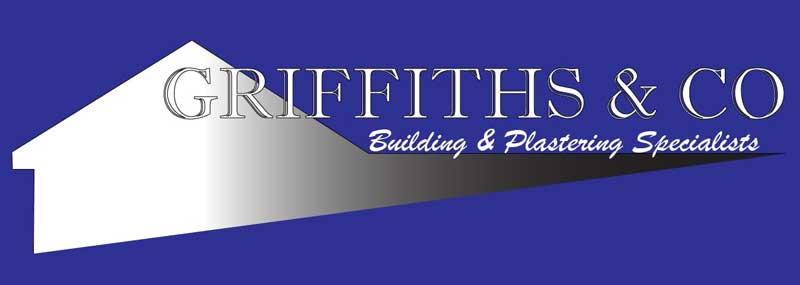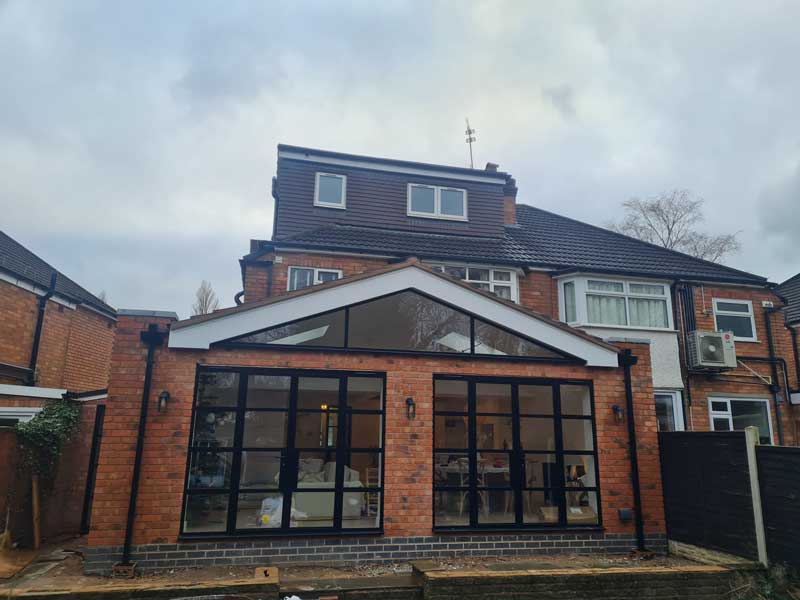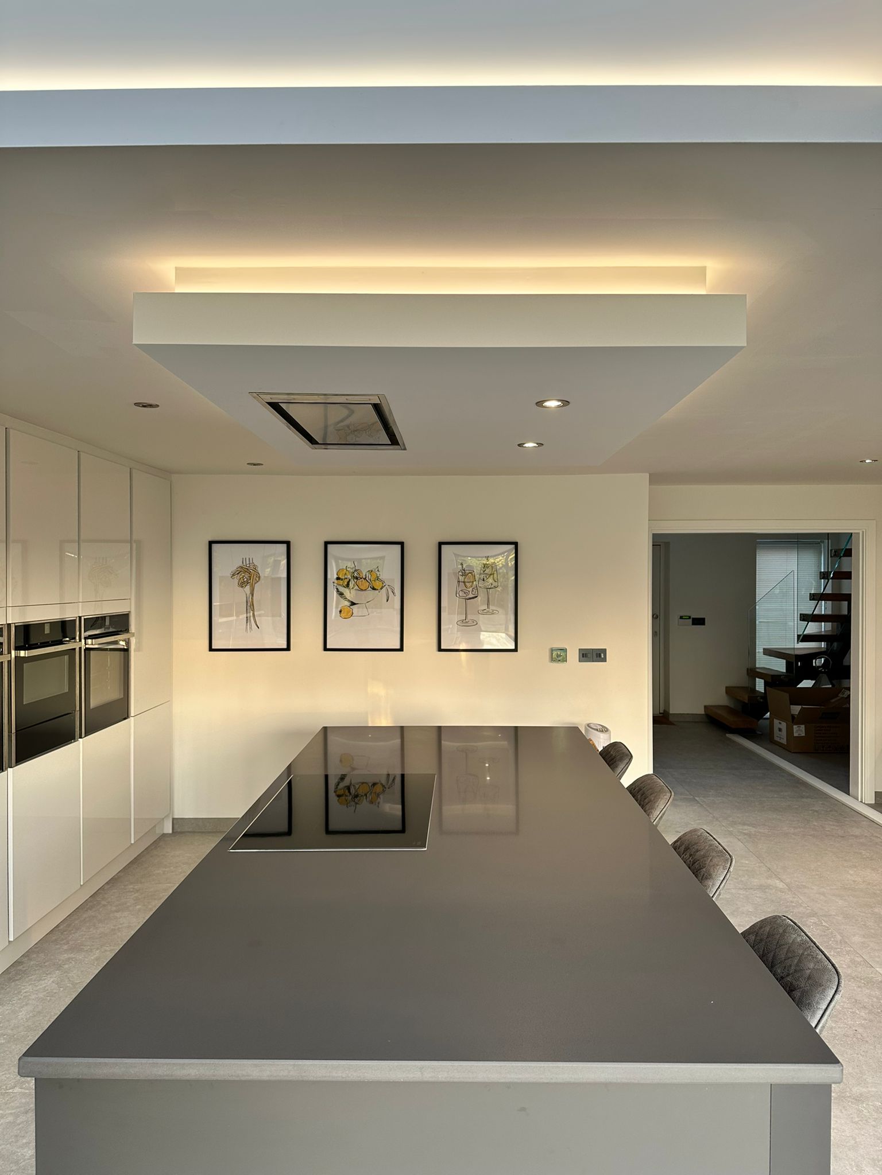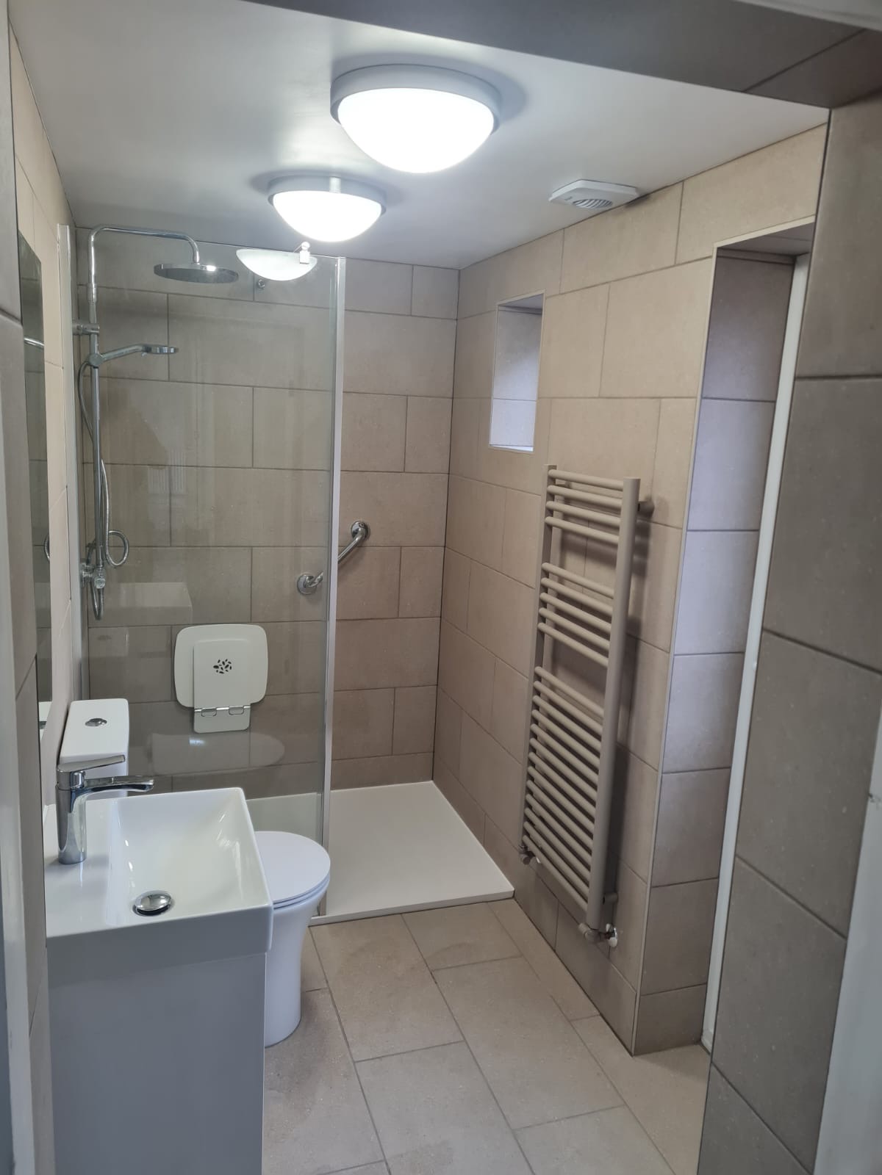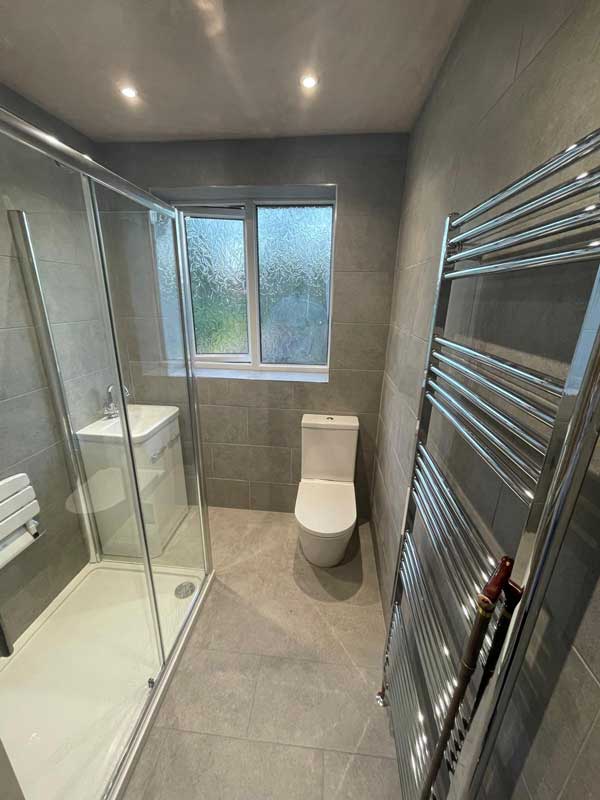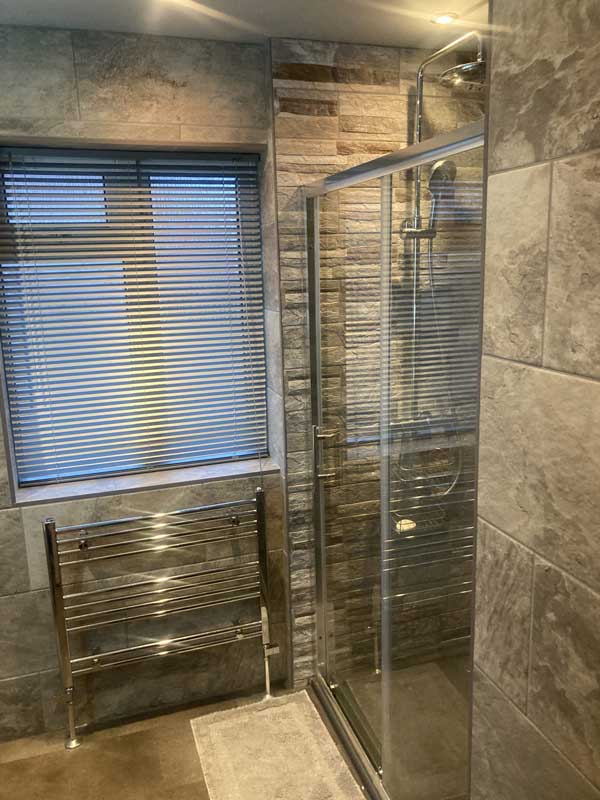A new ground floor steel framed extension to rear of property. Project comprised of new footings, steel framed construction, brickwork, new vaulted roof with ceiling rooflights.
The prject also involved the removal of the rear wall to the existing house, with steels inserted to both inner and outer skin. Party walls both sides. Consealed guttering with parapets.
Complete new internal renovation and new utility room.







